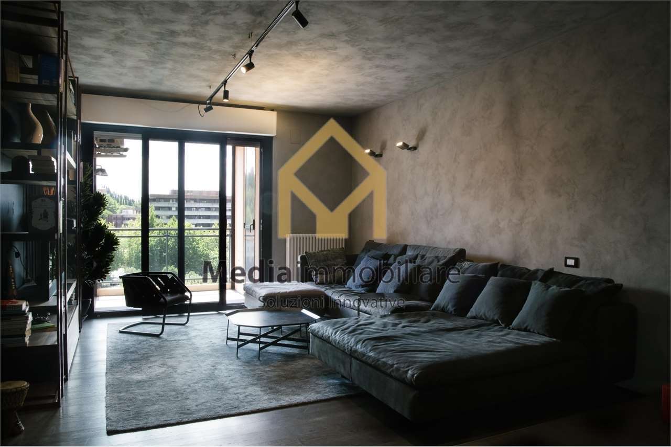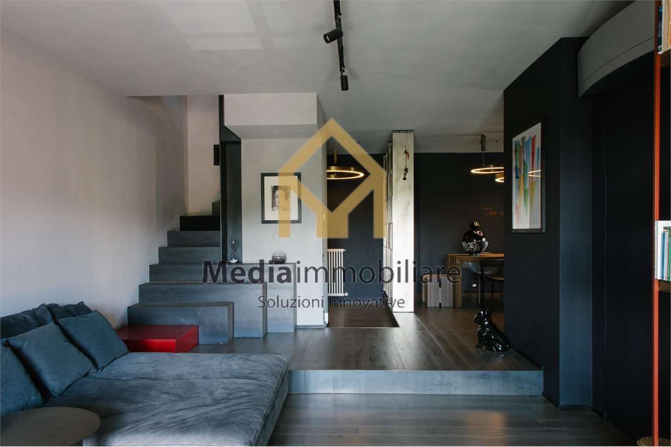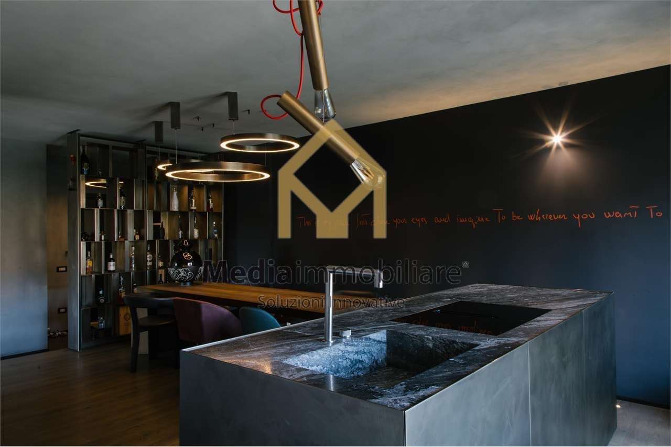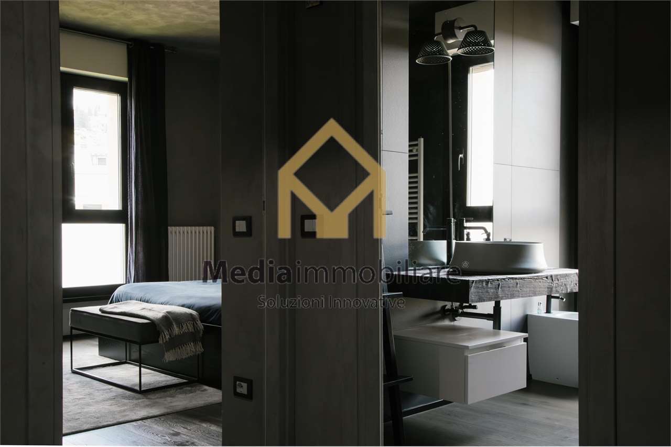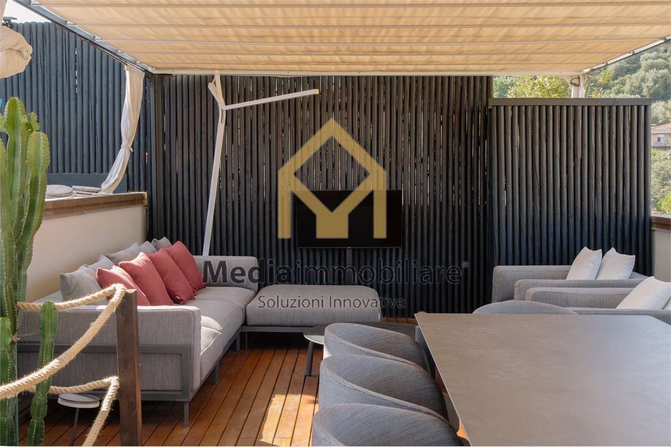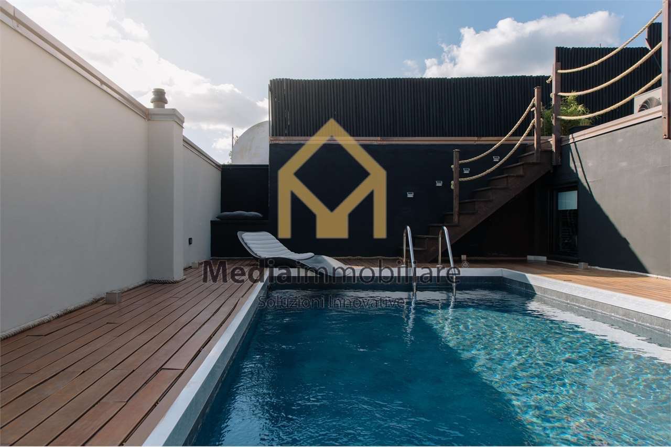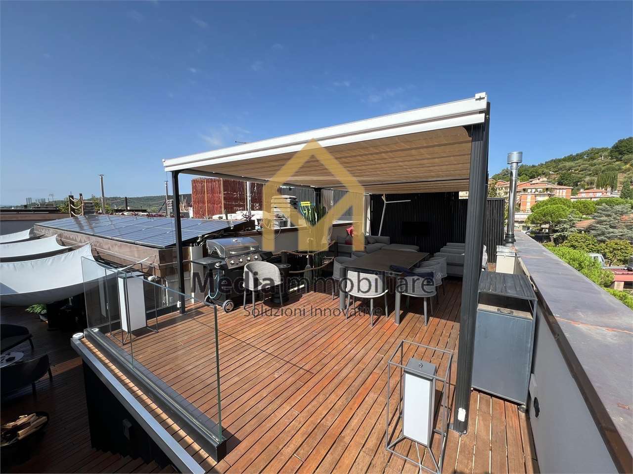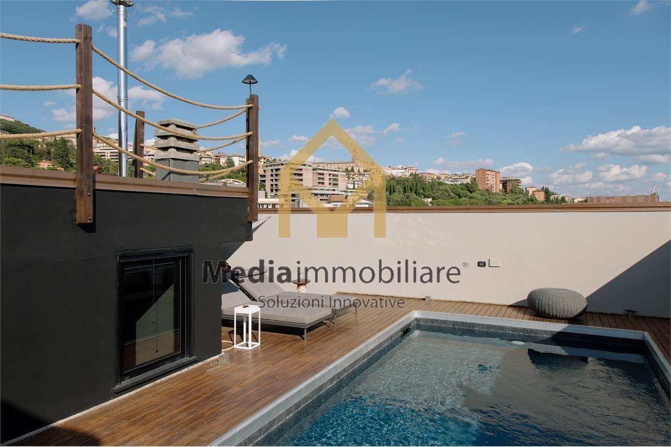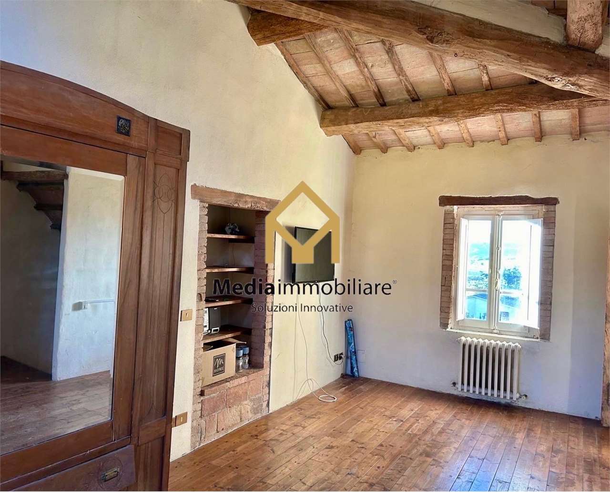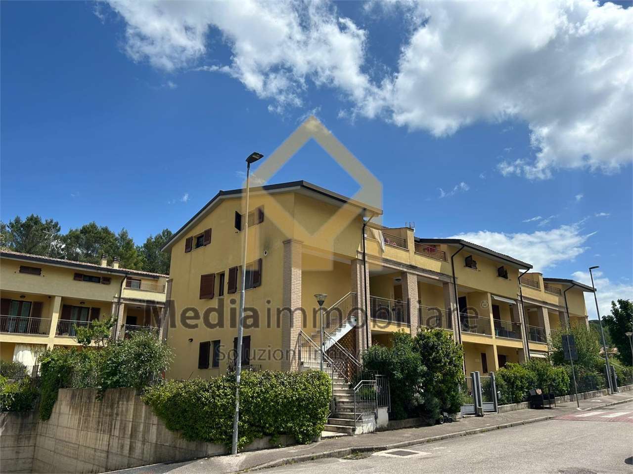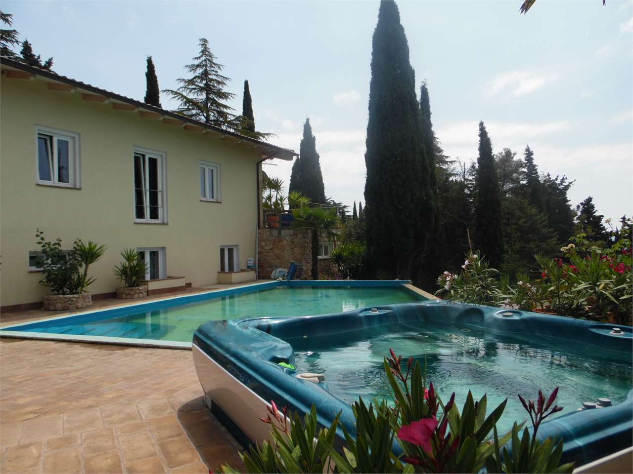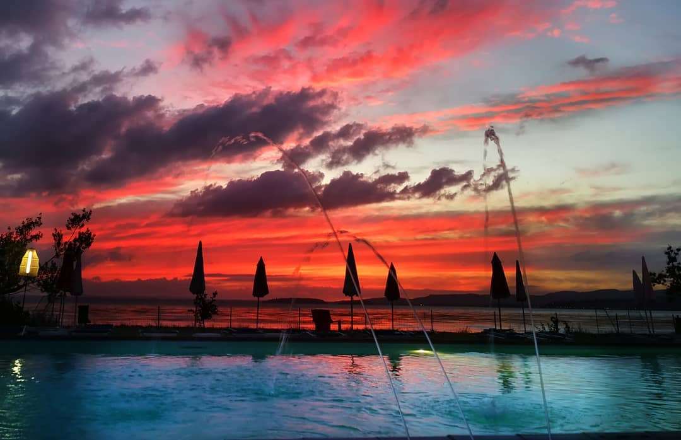Centrale - Perugia
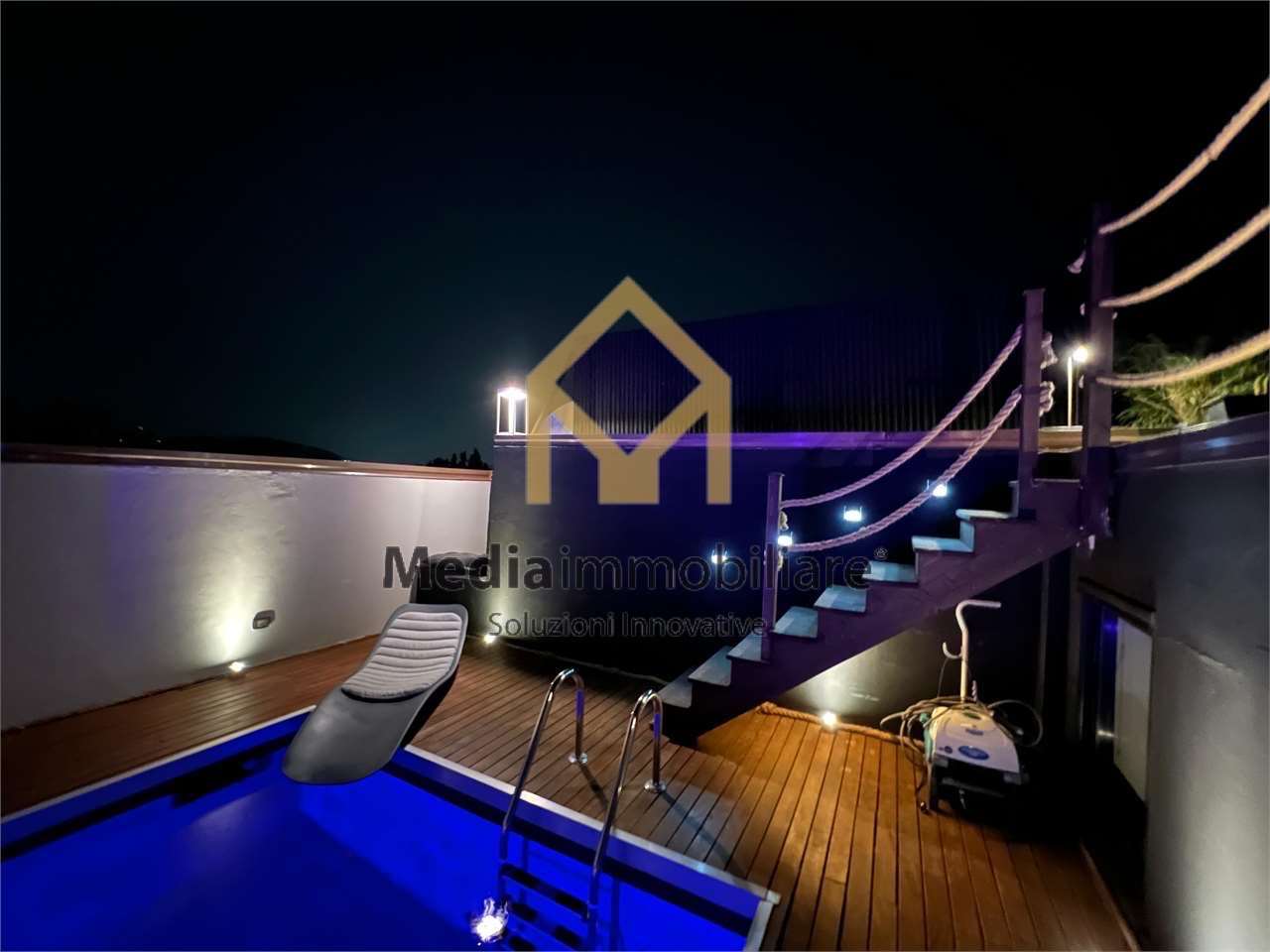
Overview
| Price: | € 1 550 000 |
|---|---|
| Contract: | Sale |
| Type: | Attic |
| Location: | Perugia |
| Bathrooms: | 0 |
| Bedrooms: | 0 |
| Area: | 220 m2 |
We are pleased to offer for sale this exclusive penthouse, entirely designed by architect Marco Acerbis, winner of the 2024 Compasso d'Oro, located on the seventh and top floor of a fully renovated building with the 110% Bonus. The penthouse itself underwent a complete renovation in 2021/2022, including plumbing and electrical systems, as well as the installation of next-generation windows with triple glazing that maintain temperature control and insulate from external noise. Only high-quality materials from the most exclusive brands on the market were used for the accessories and finishes. The property spans two levels of approximately 100 square meters each. From the second level, you access an impressive 250-square-meter terrace, featuring a 6.5-meter long by 3.5-meter wide heated pool, a convivial living area, a dining area with barbecue, and a solarium. The panoramic view of the historic city center is truly breathtaking, and the center itself is just a 5-minute ride away by mini-metro, with the station only two minutes from the building. The interiors, characterized by modern and refined design, are laid out as an open and fluid loft, with spaces designed to offer a perfect blend of functionality and style. A scenic internal staircase in wrought iron and wood elegantly connects the two floors, becoming a distinctive feature of the residence. On the first level, access is through an entrance that opens into a spacious and bright living area with an open kitchen and pantry. The kitchen, a refined unique piece produced by the leading company in ultra-luxury design, Henge07, was conceived for true show cooking, within an environment that always remains tidy and clean, leaving the clutter in the pantry area, where an additional sink, worktops, and all appliances have been placed. A wall flush door leads to the independent sleeping area, consisting of a master bedroom and a bathroom with a shower, ideal for ensuring privacy and comfort. The level is completed by two outdoor terraces, perfect for moments of relaxation. The interior furnishings are all signed by Henge07, giving a unique contemporary art touch to the entire environment. The second level features an additional living area with a sofa and TV, a guest bathroom with a shower, and a gym area, perfectly equipped for personal wellness. From here, a sliding door leads to the master suite: an exclusive area with a king-size bed, a custom-made wardrobe, a designer bathroom, and a private mini indoor pool illuminated. The large windows that connect the interiors to the terrace are striking, providing ample natural light throughout the space. The panoramic terrace, the beating heart of the penthouse, becomes a unique space for living and entertaining, thanks to the heated pool, solarium, and dining area with barbecue. Like the interior spaces, the outdoor spaces have been meticulously designed, both in terms of finishes (such as the Brazilian Ipe wood flooring) and furniture, with selections from the Outdor Talenti brand. A 4x8 meter gazebo with electric retractable screens was conceived and designed to cover the living and outdoor areas. The property is equipped with an advanced heating system integrating a boiler and hot and cold air convectors, ensuring maximum comfort in all seasons. It also features a 10 kW photovoltaic system with storage, enhancing energy efficiency and sustainability while guaranteeing excellent consumption given the size of the penthouse and the energy demands. The property includes a private 20-square-meter garage and a cellar, offering practicality and security, as the garage is directly connected to the elevators that access the floor. This penthouse represents the perfect blend of aesthetics and functionality. An elegant loft that redefines the concept of living with contemporary style and a unique panoramic view of the city. In addition to being an excellent investment opportunity if one were to convert it into a Bed & Breakfast, as the estimated minimum annual rental income for short-term rentals is significantly high, the property also offers the potential to be used for events, photo shoots, or film productions, further increasing income possibilities.
CODE : A171SP
General Amenities
- Kitchen: View Kitchen
- Total Floors: Seven
- Balconies
- Terraces
- View: Open View
- Heating: Independent
- Property Conditions: Excellent

